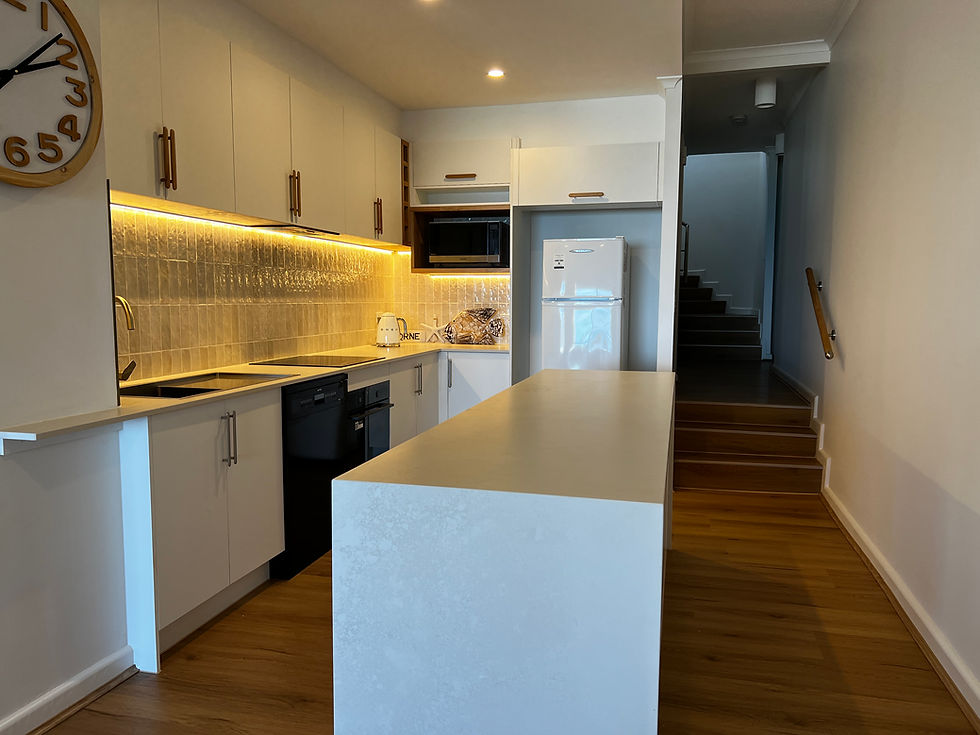Mount Duneed: SIPs design within Geelong and the Surf Coast
- Moonah Atelier

- Aug 21, 2024
- 1 min read
This home in the Mount Duneed Estate is the first SIP-built home in the area, replacing traditional timber framing with custom-cut SIPs. This innovation provided superior insulation, airtightness, and structural integrity, allowing the house to be erected within two weeks. The integration of SIPs in walls, floors, and the roof offers exceptional thermal performance, reducing energy loss and enhancing comfort.
Given the cold, sharp breezes common to the Surf Coast, we applied ProClima wall wrapping alongside SIPs to significantly reduce air leakage and boost thermal performance. A centralised heat recovery ventilation system recycles warmth from outgoing air to preheat incoming air, ensuring consistent indoor air quality and minimising energy loss.
Thermal performance in this SIPs design is further enhanced by thermally broken, double-glazed windows that prevent heat loss in winter and heat gain in summer. Cross battens in the cladding system allow continuous ventilation, managing moisture and maintaining the building envelope's integrity. The uncoupled slab foundation with rigid foam board insulation reduces thermal bridging, creating a strong barrier against ground temperature fluctuations.
This combination of materials and design strategies results in an energy-efficient, comfortable, and resilient home, reflecting a modern approach to sustainable living. Our Mount Duneed project serves as an exemplary model for high-performance builds on the Surf Coast.




